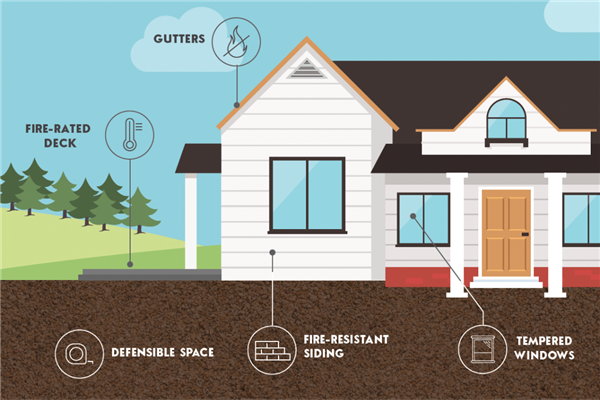Home Hardening

Wildfire Safety
Recent wildfires have made the term "home hardening" a common household phrase. Research demonstrates that a home’s odds of surviving wildfire can be substantially improved though careful attention to three principles:
1. Thoughtful landscape design aimed at reducing combustibles within the defensible space on a property
2. Retrofitting and hardening homes to resist wildfire
3. Implementing ongoing maintenance of the home and landscaping to reduce combustible materials (for example leaves and needles) and to address wear and tear that a home can incur over time. According to the Institute for Business and Home Safety (IBHS), up to 90 percent of home loss is due to embers and not the main wildland front. Because embers are the primary cause of structure ignition during a wildfire, the priority is to focus on horizontal surfaces and areas prone to accumulation of combustible debris.
High priority areas to focus on for home hardening include:
• Roof/Edge. Install a Class A fire-rated roof. A class A roof is designed to withstand a burning box of wood for 1 hour without burning through. Asphalt fiberglass composite shingles, clay tiles, cementitious tiles, and metal roofing with proper underlayment are all Class A roofing materials.
• Gutters. Install noncombustible gutters with gutter covers and keep gutters free of combustible debris.
• Vents. Install ember and flame resistant Wildland Urban Interface (WUI) rated vents.
• Defensible space. Reduce combustible vegetation and create defensible space in the 0-5’ zone around your home. Remove woody plants and avoid combustible mulch and storing wood piles and other combustible materials in this zone. Noncombustible rock, gravel, concrete and pavers should be used in this zone.
• Windows and doors. The most vulnerable part of windows and glass doors is the glass. Single pane windows are highly vulnerable to breaking when exposed to wildfire conditions. Replace single pane windows with dual pane windows with at least one pane, ideally two panes, of tempered glass.
• Decks, Patios and Porches. Embers can directly ignite deck boards. If attached decks ignite, homes can be exposed to direct flames and/or radiant heat. Create an ember resistant zone under and around decks. Use noncombustible or ignition resistant higher density decking products for new and replacement decks.
• Siding. Siding is vulnerable to extended exposure to flames and radiant heat. Keep horizontal surfaces adjacent to vertical siding clear of combustible debris. Replace wood siding with noncombustible siding like three-coat stucco or cement board.
Seismic Strengthening
Prior to the introduction of modern seismic codes many structures were designed without adequate detailing and reinforcement for earthquake protection. Homes built before 1980 with raised floors or crawlspaces, post and pier foundations, or unreinforced masonry chimneys are good candidates for earthquake retrofitting and seismic strengthening.
STEM AND CRIPPLE WALLS
These are short walls that rest on a house’s foundation and support the floor and exterior walls. Bracing cripple walls strengthens structures by increasing stability, and the process typically helps minimize damage to houses. Houses that aren’t bolted to their foundation can move during an earthquake. Foundation bolting can prevent houses from moving off of their foundation during an earthquake.
POST AND PIER
A post-and-pier house is built on wooden posts or concrete piers set into the ground to bear the weight of the house, and is vulnerable during an earthquake to shifting, and potentially collapsing. To withstand the effects of earthquakes, post-and-pier houses should receive a new continuous perimeter foundation, with any cripple walls bolted and braced.
MASONRY CHIMNEYS
Brick chimneys account for the most common damage during larger California quakes. Reinforcing or strapping chimneys can keep bricks from falling through the roof during an earthquake.
SOFT STORY
Many soft story homes have a story with a bedroom or playroom above attached garages. Soft story conditions can sometimes be improved by installing new plywood sheathing or steel reinforcements on each side of the garage door. Some garage doors require a steel frame to be properly retrofitted for earthquakes, which can be done through an engineered retrofit.