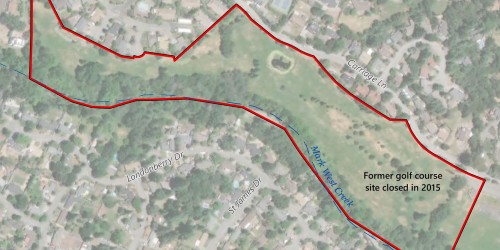Wikiup Commons, the Inn at Nunes Farm, and the Winery at Saralee's Vineyard

Upcoming hearing or meeting dates will be listed here when tentatively scheduled. When available, meeting materials will be made available via
- The electronic project file (see below) and
- The decision-making body websites.
Request to be added to the interested parties list for this project
Project Description
The proposed project is a set of three individual yet interrelated proposals: a residential subdivision, a hotel, and a winery, respectively named Wikiup Commons, the Inn at Nunes Farm, and the Winery at Saralee’s Vineyard. The proposed Wikiup Commons site is located along Wikiup Drive and Carriage Lane in the unincorporated community of Larkfield-Wikiup. This approximately 30.3–acre site was formerly the Wikiup Golf Course, which closed in 2015. The proposed inn and winery sites are located on the former Nunes cow breeding and feeding operation site along River Road approximately 0.40 mile west of the River Road/Slusser Road intersection.
The three proposals are interrelated in that the applicant has proposed to transfer the visitor serving commercial land use and zoning designations of the Wikiup site to the inn site, which is currently designated as agricultural land, to allow for the construction of a new hotel. A portion of the Wikiup site would be redesignated for residential use and subdivided into residential lots, and the remaining portion would be redesignated and preserved as open space or a public park. The winery and inn sites are related in that some shared infrastructure is proposed, but the winery site does not require a change in land use or zoning.
Wikiup Commons includes the creation of 29 residential lots on 4.74 acres and the preservation of 25.55 acres as open space or a public park. A Major Subdivision and a Use Permit for a Planned Development are required to allow for reduced residential lot sizes and widths.
The applicant proposes to reconfigure parcel boundaries through a Lot Line Adjustment between the existing inn and winery sites to locate all vineyard land on the winery parcel. The Inn at Nunes Farm would be developed on the resulting smaller parcel and would include 50 guest rooms, a 100-person restaurant and bar, meeting rooms, a fitness center, a pool, and related facilities and infrastructure. In addition to the Lot Line Adjustment, a General Plan Amendment, Zone Change, Use Permit, and Design Review are required for the inn.
The Winery at Saralee’s Vineyard would be constructed on the larger of the two parcels resulting from the Lot Line Adjustment and would include a one-story tasting room, a two story winery building, and related infrastructure with an annual production of 45,000 cases and up to 20 promotional events per year with a maximum of 200 attendees. In addition to the Lot Line Adjustment, a Use Permit and Design Review are required for the winery.
A development agreement between the property owners and the County is anticipated to integrate the three project components.
Summary
| Project Component | Inn at Nunes Farm | Winery at Saralee’s | Wikiup Commons |
| APN(S) | 057-070-049 | 057-070-047/-050 | Residential subdivision: 039-062-010 Open space/park: 039-070-019 039-070-013 039-070-021 039-210-006 |
| Address(es) | 4245, 4255, 4265, and 4275 River Road 3351 Slusser Road | 3400 and 3851 Slusser Road | Residential subdivision: Wikiup Drive Open space/park: 5001 Carriage Lane |
| Existing Parcel Size | 24.28 acres | 108.82 acres | Residential subdivision: 4.74+/- acres Open space/park: 25.55+/- acres |
| Proposed Parcel Size | 15.59 acres | 117.51 acres | Residential subdivision: 29 single family residential lots ranging from 3,529 – 10,682+/- square feet per lot Open space/park: 25.55+/- acres |
| Existing Zoning | LIA B7 | LIA B7 | K |
| Proposed Zoning | K | LIA B7 | Residential subdivision: R1 Open space/park: DA |
| Existing General Plan Land Use | Land Intensive Agriculture 60-acre/dwelling unit density | Land Intensive Agriculture 60-acre/dwelling unit density | Recreation and Visitor Serving Commercial |
| Proposed General Plan Land Use | Recreation and Visitor Serving Commercial | Land Intensive Agriculture 60-acre/dwelling unit density | Residential subdivision: Urban Residential Open space/park: Diverse Agriculture |
| Entitlements | General Plan Amendment, Zone Change, Lot Line Adjustment, Use Permit, and Design Review | Lot Line Adjustment, Use Permit, and Design Review | General Plan Amendment, Zone Change, Major Subdivision, Use Permit, and Design Review |
Required Approvals
Design elements of the inn, winery, and residential subdivision will be reviewed by the Design Review Committee. All three project components require approval by the Board of Supervisors.
Project File
View the digital project file and download documents
Select “Search Existing Permits.” In the field labeled “Record Number,” enter the file number “PLP20-0007."
Environmental Review
This project is subject to the California Environmental Quality Act (CEQA). Staff has determined that an environmental impact report (EIR) will be necessary to analyze the project’s environmental impacts. A Notice of Preparation of an EIR will follow a determination of a complete application.
Opportunities for Public Engagement
Upcoming Hearings and Meetings
Public hearing dates for the Design Review Committee, Planning Commission, or Board of Supervisors will be posted here.
Environmental Review
Opportunities to comment on the EIR will be posted here.
Questions or Comments
Submit questions or comments to the project planner (see below).
Request to be added to the interested parties list for this project
Documents
Public notices, public hearing agendas, staff reports, resolutions, and draft or final environmental documents will be posted here.

 Translate
Translate